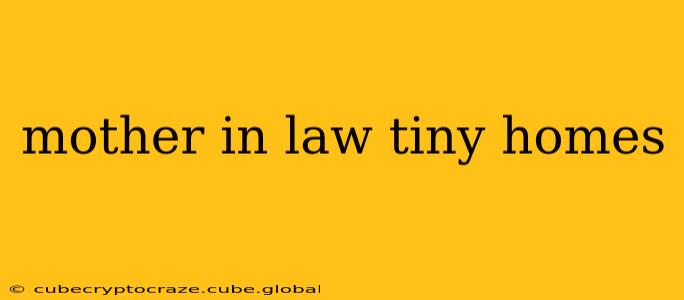Multigenerational living is on the rise, with families increasingly choosing to live together under one roof. This can be a wonderful way to share responsibilities, provide care for aging parents, and strengthen family bonds. However, finding the right living arrangement can be challenging. Enter the mother-in-law tiny home—a clever solution that offers privacy, independence, and comfortable living space for multiple generations.
This comprehensive guide explores the benefits, considerations, and practical aspects of incorporating a mother-in-law tiny home into your property. Whether you're considering this option for your own family or simply curious about this growing trend, read on to discover everything you need to know.
What is a Mother-in-Law Tiny Home?
A mother-in-law tiny home, also known as a granny flat, casita, or accessory dwelling unit (ADU), is a small, independent dwelling unit located on the same property as a larger primary residence. Unlike traditional additions, these homes are often built as separate structures, offering increased privacy and independence for the occupants. They typically range from 100 to 400 square feet and are designed for efficient, comfortable living.
Why Choose a Mother-in-Law Tiny Home?
There are numerous advantages to choosing a mother-in-law tiny home, including:
- Increased Family Time: Living closer allows for more frequent interaction and strengthens family bonds.
- Caregiving Support: Provides convenient access to support for elderly parents or family members needing assistance.
- Financial Benefits: Shared household expenses can significantly reduce the financial burden for everyone involved.
- Privacy and Independence: Despite close proximity, residents of the tiny home maintain their own private space and lifestyle.
- Increased Property Value: A well-designed ADU can significantly increase the overall value of your property.
- Flexibility: They can serve various purposes, accommodating guests, home offices, or even rental income.
How Much Does a Mother-in-Law Tiny Home Cost?
What are the typical costs associated with building a mother-in-law tiny home?
The cost of building a mother-in-law tiny home varies significantly depending on several factors, including location, size, materials, and level of customization. Generally, you can expect to pay anywhere from $30,000 to $150,000 or more. Factors influencing the cost include:
- Building materials: Using eco-friendly or high-end materials will increase the overall cost.
- Size and features: Larger homes with more amenities will naturally be more expensive.
- Labor costs: Labor costs vary widely based on location and contractor availability.
- Permits and inspections: Obtaining the necessary permits and inspections can add to the overall expense.
What are the Zoning Regulations for Mother-in-Law Tiny Homes?
What are the zoning regulations and permits required for building a mother-in-law tiny home?
Zoning regulations and permitting processes for ADUs vary significantly by location. Before starting any construction, it's crucial to thoroughly research local ordinances and obtain all necessary permits. Contact your local planning department or building inspector to understand the specific requirements in your area. Failing to comply with these regulations can lead to significant delays and fines. These regulations may cover aspects like:
- Minimum lot size: Your property may need to meet a minimum size requirement to accommodate an ADU.
- Setback requirements: There may be minimum distances required between the ADU and property lines.
- Parking requirements: You might need to provide additional parking spaces for the ADU occupants.
- Building codes: The ADU must comply with all applicable building codes.
What are the Pros and Cons of Living in a Mother-in-Law Tiny Home?
What are the advantages and disadvantages of living in a mother-in-law suite?
Pros:
- Affordability: Generally cheaper to build and maintain than a full-sized house.
- Environmental friendliness: Smaller footprint reduces environmental impact.
- Independence: Offers a sense of independence and privacy for residents.
- Flexibility: Can be adapted to various needs and lifestyles.
Cons:
- Limited space: Living in a small space may feel cramped for some.
- Potential for conflict: Close proximity can sometimes lead to disagreements.
- Resale value: The impact on resale value varies based on location and market conditions.
- Construction challenges: Building permits and regulations can be complex and time-consuming.
What are Some Design Considerations for Mother-in-Law Tiny Homes?
What design elements are important to consider when planning a mother-in-law tiny home?
Designing a mother-in-law tiny home requires careful consideration of several key elements:
- Accessibility: Ensure the home is accessible for residents of all ages and abilities.
- Storage: Maximize storage space through creative solutions and built-in features.
- Natural light: Incorporate large windows and skylights to maximize natural light.
- Ventilation: Proper ventilation is crucial for a comfortable and healthy living environment.
- Energy efficiency: Design the home for optimal energy efficiency to reduce utility costs.
By carefully considering these factors, you can create a comfortable, functional, and beautiful mother-in-law tiny home that meets the needs of your family. Remember, the key is open communication and careful planning to ensure a successful and harmonious multigenerational living arrangement.
